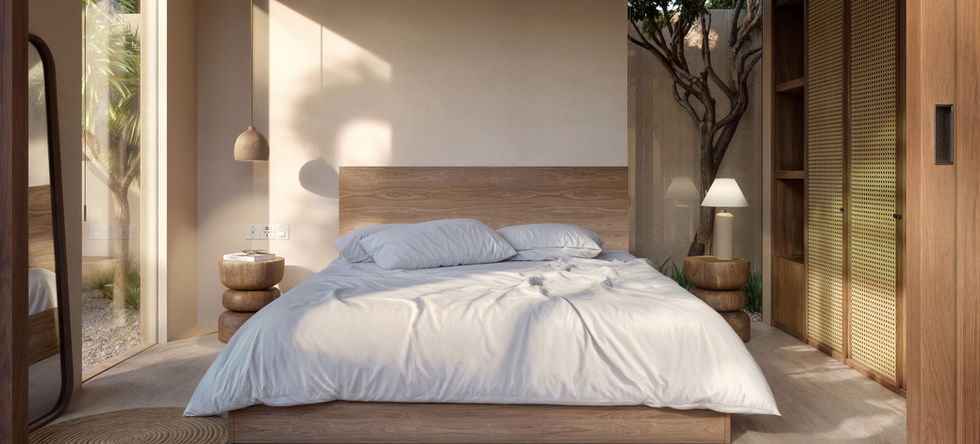CELEBRATE LIFE
3 Villas Available — First Buyer Gets $25,000 OFF
.png)
Greeted by the naturally sculpted limestone hills of Uluwatu and the towering teak trees of Pecatu, Oasis Villas emerge organically from their surroundings, as a “Floating House in the Forest.”

One of the defining features of the site is its Naturally Sculpted Limestone terrain and the abundance of Tectona Grandis (teak) trees—elements deeply rooted in the character of Pecatu. Rather than reshaping the land, we embraced its raw beauty, allowing the villas to emerge organically from their surroundings.
The limestone formations are seamlessly integrated into the landscape, serving as both a structural and visual element, while the towering teak trees create a natural canopy that provides shade and a sense of seclusion. This approach results in an immersive experience where the architecture feels like an extension of the land itself, blending harmoniously with the forest.



Patisandhika Sidarta
Principle Architect, Oasis Villas
SIDARTA AND SANDJAJA
An architect with over 20 years of experience, including 11 years at andramatin and 9 co-leading Sidarta and Sandjaja. His work blends practicality, user-first design, and localized modernism — integrating heritage, materials, and craft in notable projects like Potato Head Beach Club and Katamama.
Chandra Feriansyah & Bagus Wiranjaya
Founders and Managing Directors
MBLA STUDIO
MBLA Studio is a Bali-based landscape design firm renowned for crafting thoughtful, context-sensitive environments that harmonize with both nature and culture. With a portfolio that bridges residential, public, and institutional spaces, MBLA Studio’s most prolific project to date is the Airship Villas 1 & 2 in Pecatu, Bali—an iconic fusion of futuristic architecture and immersive tropical landscape.
.avif)
Team
The Flow Of The Forest
Beyond aesthetics, Oasis Villas are a testament to sustainable and context-sensitive design. By preserving the original topography and incorporating existing trees—including Teak (Pohon Jati) and Cotton trees (Pohon Kapuk)—the villas maintain a strong connection to their natural environment. The 1:1 indoor-outdoor ratio encourages natural airflow, enhancing comfort while reducing energy consumption. Thoughtfully planned open spaces and preserved tree canopies create a seamless balance between shelter and nature, fostering a serene atmosphere that enhances daily living.

Pohon Jati (Tectona Grandis) is a tropical hardwood tree native to South and Southeast Asia, renowned for its strength, resilience, and rich golden-brown timber. It is a large deciduous tree that can grow up to 40 meters tall, with a straight, buttressed trunk and a wide-spreading crown. Its broad, ovate leaves are rough to the touch and can reach up to 60 cm in length, often used in traditional medicine for their antibacterial and anti-inflammatory properties.
The Original Residents
Pohon Kapuk (Ceiba pentandra), also known as the kapok tree, is a towering deciduous tree native to tropical regions, including Indonesia, where it thrives in warm, humid climates. It can grow up to 70 meters tall, with a massive, buttressed trunk covered in sharp conical spines that help deter herbivores. Its bright green, palmate leaves consist of five to nine leaflets, and during the dry season, the tree sheds its foliage before blooming with clusters of pale, creamy-white flowers that release a musky scent to attract pollinators like bats and insects.


These fully furnished designer villas offer a luxurious blend of comfort, style, and functionality. Each villa features three elegantly appointed bedrooms, designed to provide both privacy and tranquility. The spacious living room serves as the heart of the home, perfect for entertaining guests or enjoying quiet evenings. A modern, fully equipped kitchen caters to all culinary needs, while a dedicated relaxation area invites residents to unwind and recharge. Each bedroom is complemented by its own ensuite bathroom, and two include a thoughtfully integrated workspace, ideal for remote work or creative pursuits.
Step outside onto the expansive terrace to discover a private pool that seamlessly merges with the surroundings, offering breathtaking views and a serene ambiance. The villa also boasts a lush, personal garden, creating a harmonious balance between indoor and outdoor living. With a generous total area of 358 square meters, this residence is spacious and well-proportioned.
Building Size: 96 m2
Expected completion: Jan 2026
Leasehold remaining: 28.5 years
Land Size: 358 m2
Bedrooms: 3
Bathrooms: 3
Zoning: Yellow

.jpg)
Kitchen Appliances
.jpg)
.jpg)
Sanitary Ware

.jpg)
Toilets

.jpg)
Air Conditioning
.jpg)
.jpg)
Television
The Full Coverage Guarantee
Our commitment to excellence is built into every detail—crafted to last, engineered for resilience, and backed by our guarantee. We stand behind our work, ensuring your home remains strong, secure, and worry-free for years to come.
6 YEARS
Structure
1 YEARS
2 YEARS
Surface finishes
Electrical and plumbing
2 YEARS
Waterproofing
Address Is Everything
Located in the southernmost part of Bali on the Bukit Peninsula, Oasis Villas Uluwatu is surrounded by some of the island's most renowned luxury destinations, such as Bvlgari Resort Uluwatu, Alila Resort Uluwatu, and Savaya Beach Club. The property is well-connected, with a network of backroads that provide easy access to Uluwatu’s vibrant dining and nightlife scene, with popular restaurants and bars just a 5-10 minute scooter ride away. Thanks to its strategic location, there are no traffic jams to deal with. Oasis Villas offers both privacy and convenience, with smooth access via Jln Raya Uluwatu Pecatu, bypassing the busy Jln Labuan Sait and offering direct connectivity to the island’s top attractions. At Oasis Villas, luxury and accessibility come together in one of Bali’s most desirable locations.
Luxury Hotels & Resorts
Beaches
NYANG NYANG BEACH


















.jpg)
.jpg)

.jpg)
.jpg)
.jpg)
.jpg)
.jpg)










